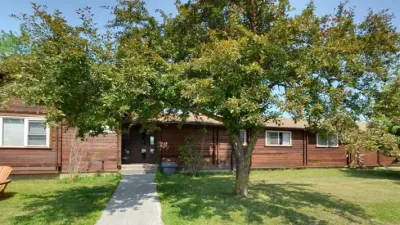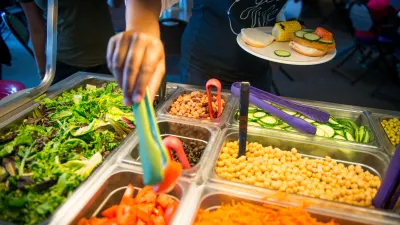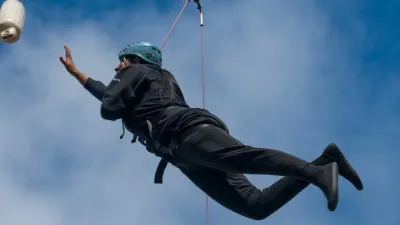
Meeting Spaces
A variety of indoor and outdoor space options for your conference, retreat, workshop or group needs.
At YMCA Cedar Glen, we have plenty of meeting spaces to suit a variety of needs. Whether you are looking to host a conference, retreat, or need space for workshops, or you just want a space for your group to gather in the evening after a long day of outdoor activities, there are plenty of indoor and outdoor options located in our tablelands or in our valley. One meeting space is included in your fee and will be reserved for you upon booking. If required, more spaces can be booked for an additional fee.
Tablelands Meeting Spaces
We offer a variety of large and small meeting spaces that are equipped to fit the needs of your trip! Our Tablelands Meeting Spaces are located in the same vicinity as our parking lot, Main Lodge, Lodge Accommodations and main entrance.
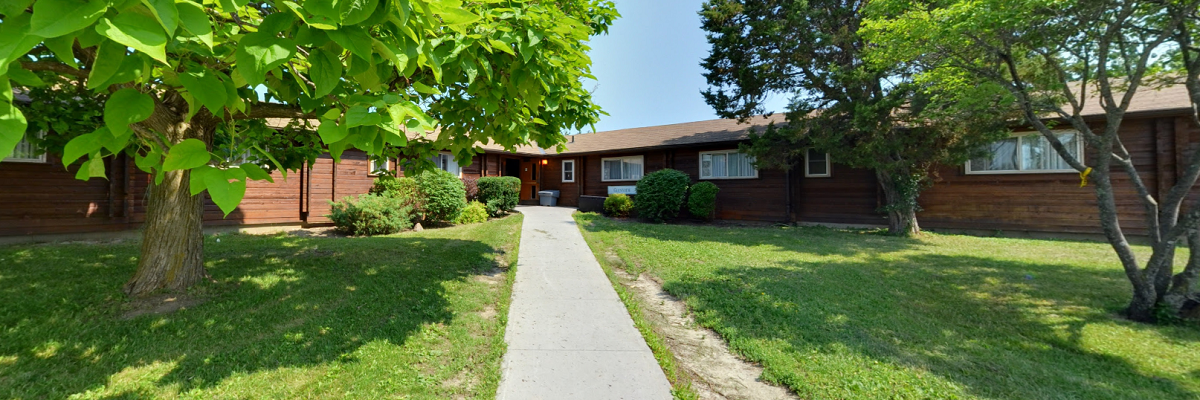

Meeting spaces are assigned based on group size and can be setup in a variety of ways, depending on the needs of your group (ie. theatre style, round tables and chairs, open space, etc.) Our team will be in contact in advance of your arrival to discuss your specific requirements. Upon request, your meeting room can be setup with the following:
- Wi-Fi - login information is posted in various places across the site
- an LCD projector and screen - you will just need to bring a laptop
- portable speakers and microphone
- extension cords and power bars
- flip chart paper
- a container with markers and other supplies
- round tables
- folding chairs
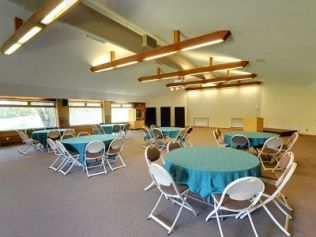 | Size
|
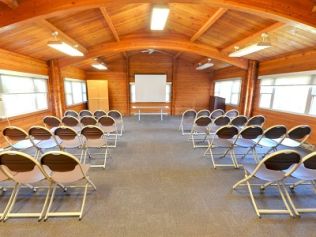 | Size
Capacity
Features
|
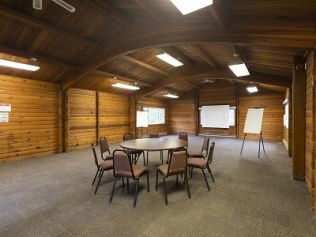 | Size
|
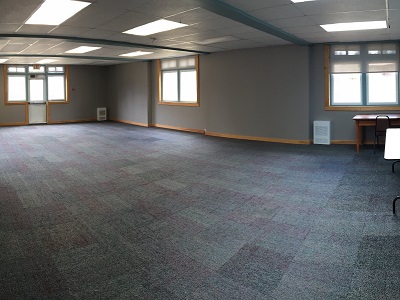 | Size
Capacity
Features
|
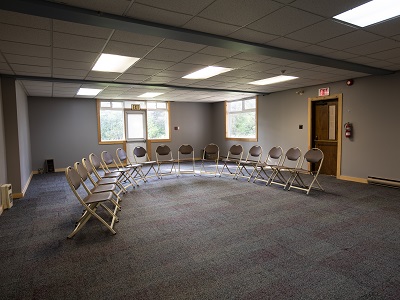 | Size
Capacity
Features
|
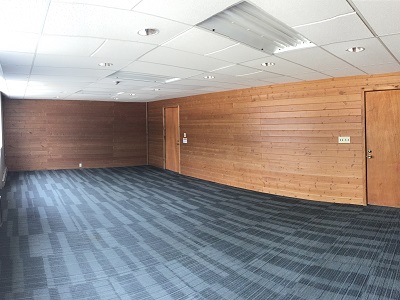 | Size
|
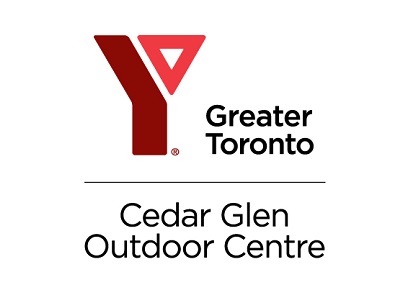 | Size
|
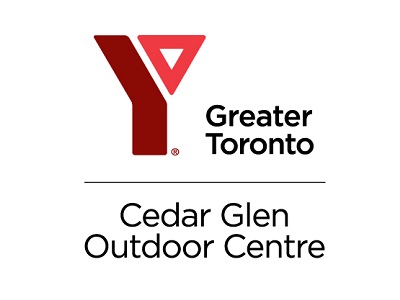 | In addition to the indoor spaces, you will also find large tents on our front field and on our Grasslands field during the warmer months. These can also be used by groups for sessions, workshops or as a spot to hide from the sun. |
Valley Meeting Spaces
Beyond the traditional meeting spaces on our tablelands, we also have spaces in our valley that offer a more rustic feel. These spaces are perfect for groups that are staying in our Grove cabins or groups that are looking to break up their day of program to facilitate their own sessions.
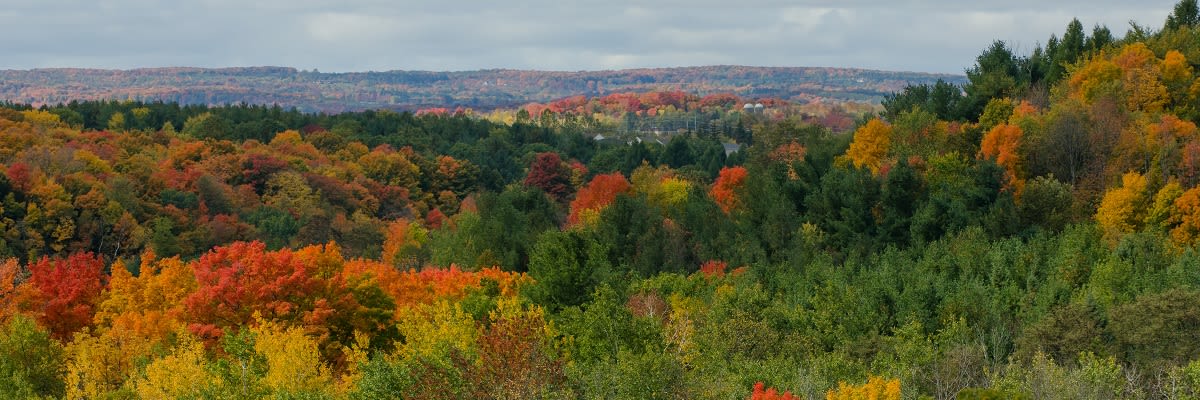

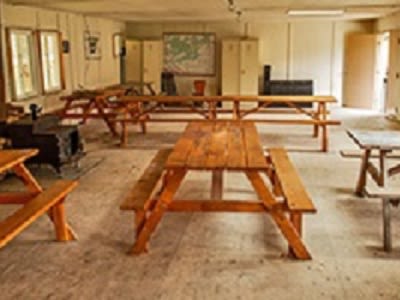 | Capacity
|
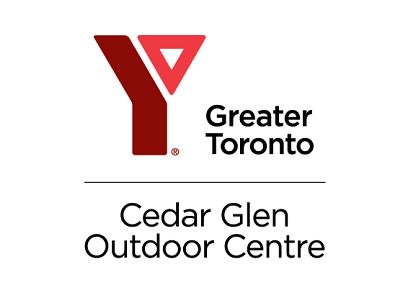 | Capacity
Features
|
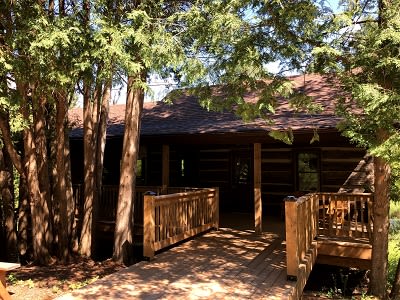 | Capacity
|
Virtual Tour
Check out the facilities and beautiful 263 acres to explore at YMCA Cedar Glen Outdoor Centre
Contact Us
YMCA Cedar Glen Outdoor Centre
13300 11th Concession
Schomberg, ON
L0G 1T0
Get Directions
Outdoor Centre
Email: cedarglen@ymcagta.org
Main Office: 905-859-9622 x 0
Outdoor Centre Inquiries: 905-859-9622 ext 242
Day Camp
Email: CedarGlen.DayCamp@ymcagta.org
Day Camp Registration: 647-439-6611

